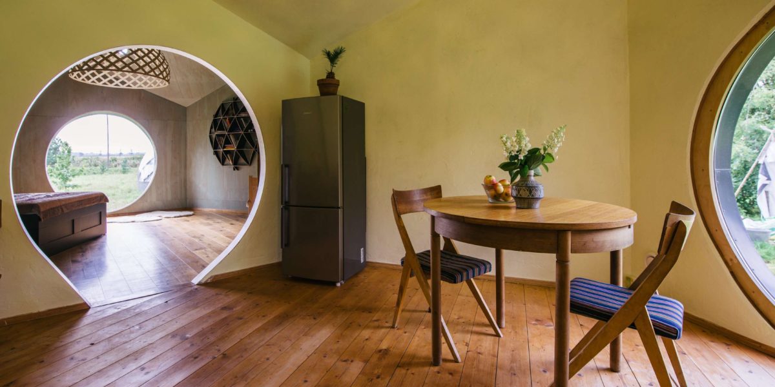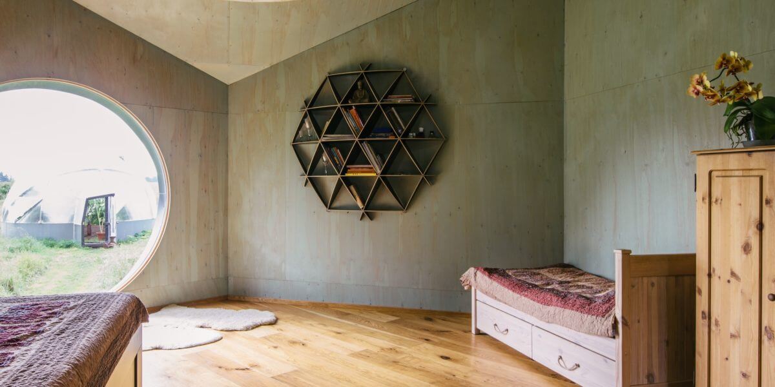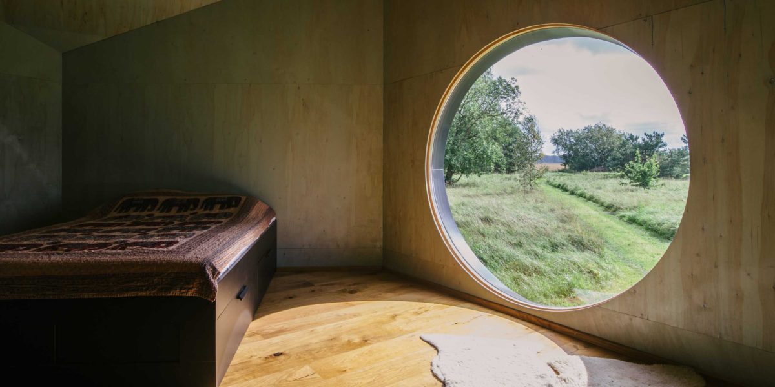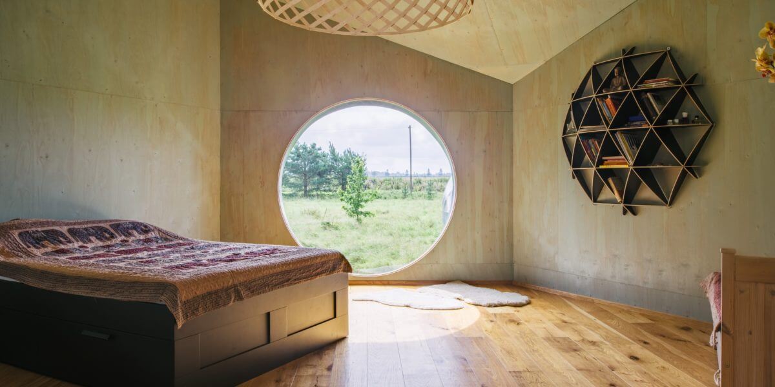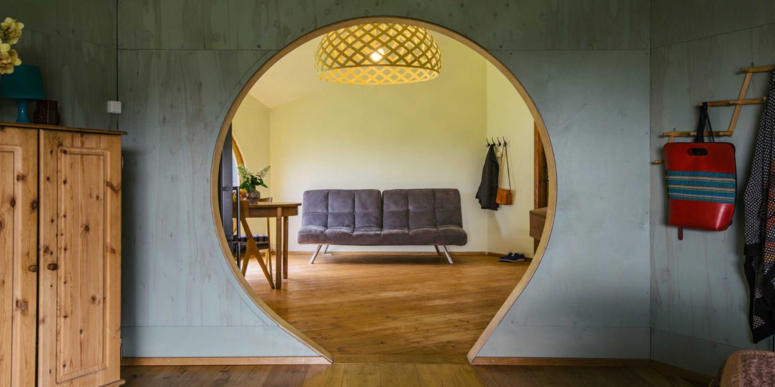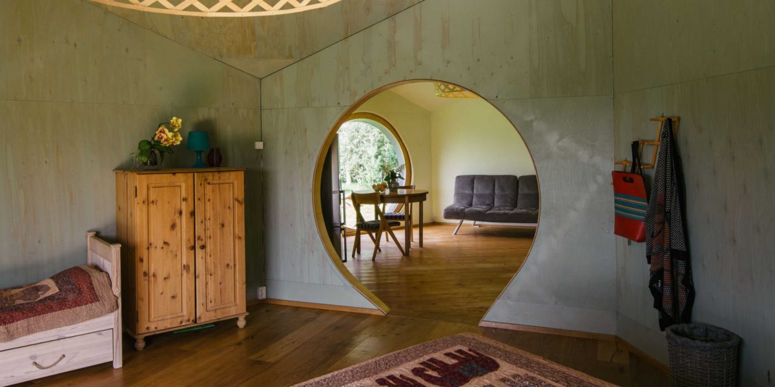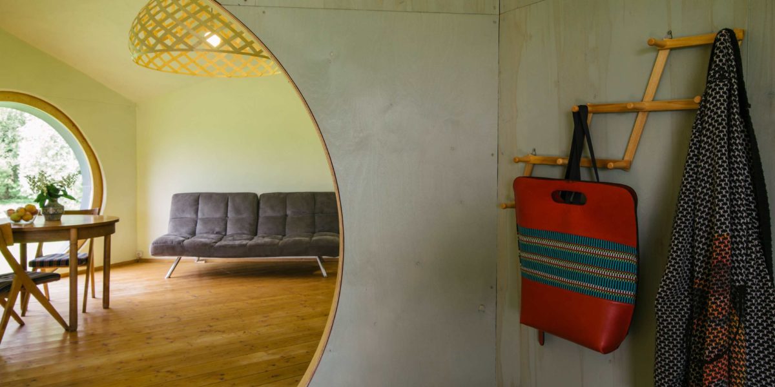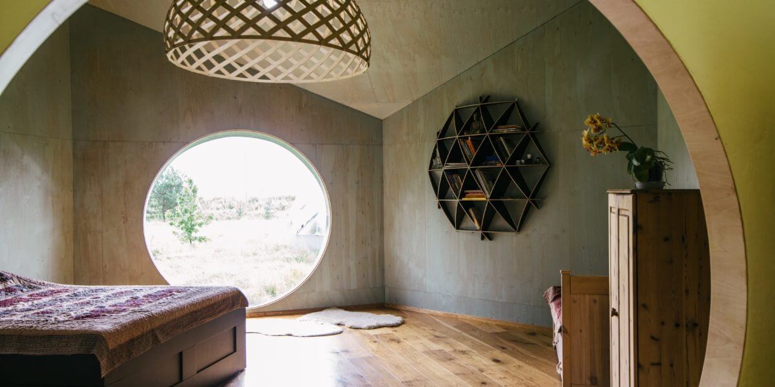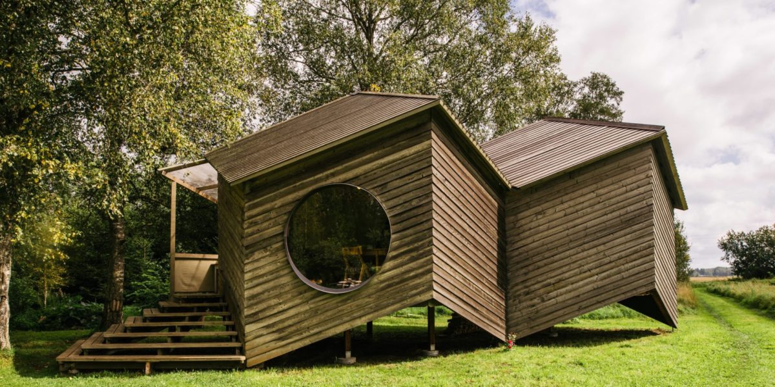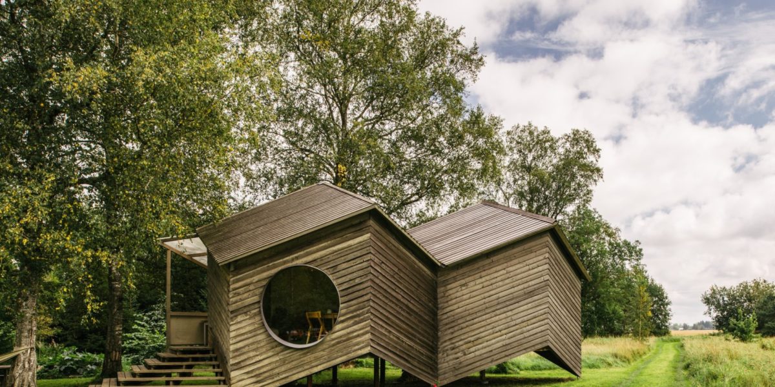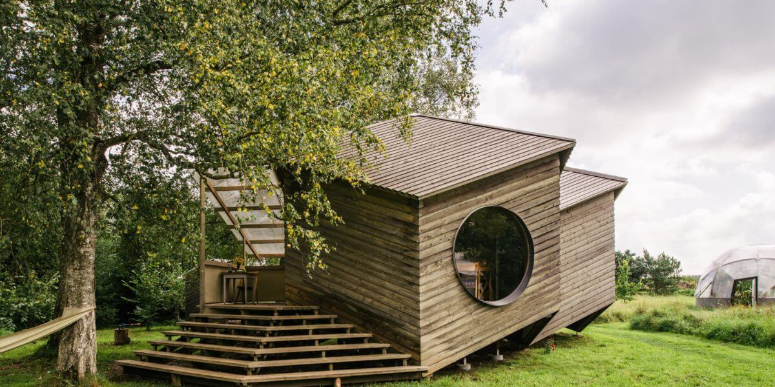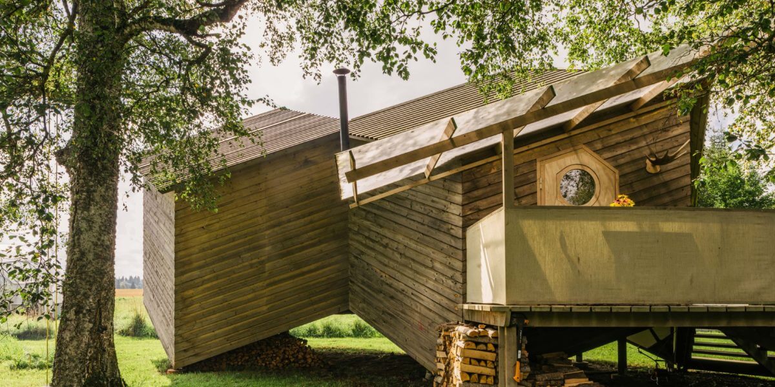Tiny house Noa
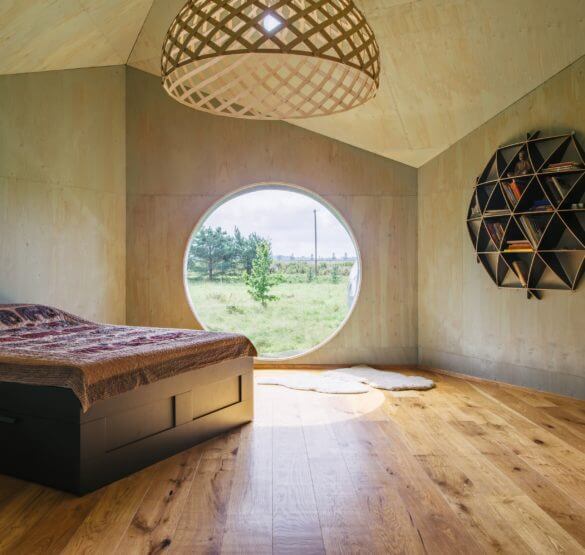
Tiny house NOA
Advocating for simple minimal living, NOA is an easily assembled living unit that fits perfectly in every environment. The modules can be added and rearranged while transforming the window into a door at the connecting wall area. While the usual rectangular windows create a frame around a view the round windows of NOA extend the views. The building is based on a comb-shaped floor-plan with identical size trapeze-shaped modules as walls.
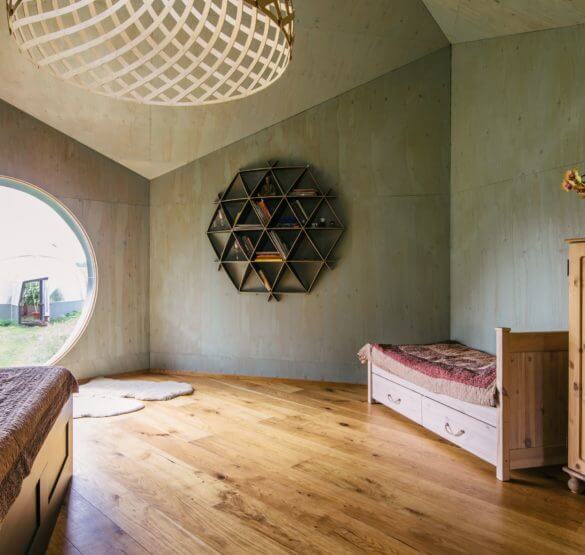
Structure
This structure is simple and economical but at the same time strong. The whole structure rests on six poles and three corners of the building that reach to the ground. The floor beams are located according to the structure of Flower of Life with the added stability of the triangular system. The shape of the house is the result of joining the tips of a cube and icosahedron. The outer lining has been treated with ferric oxide; the roof is made of thermal timber.
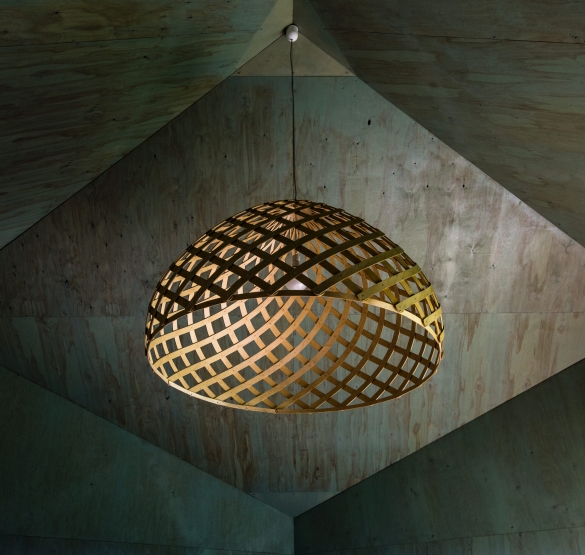
sacrality of the space
NOA is characterized by a natural sacrality of the space. In spite of a small floor-plan the height and the unusual shape of the room create a sensation of a large and airy space. NOA offers an extraordinary spatial experience.
